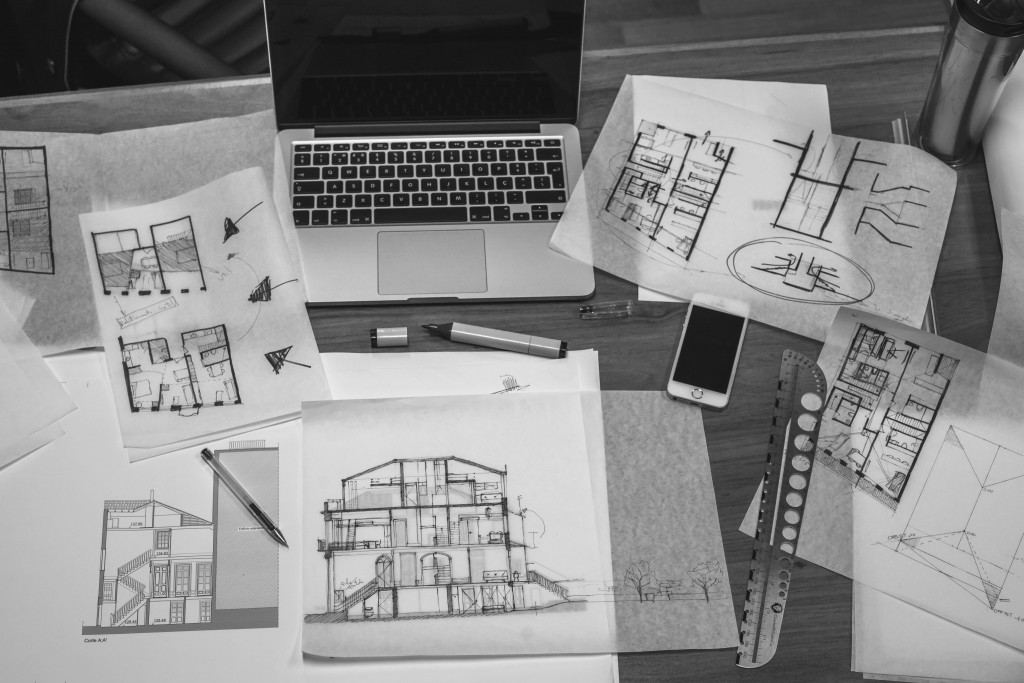Digital designing is a fascinating area to explore in interior design. From the days of blueprint drawings and dummy studies, interior design has come of age utilising the vast possibilities of digitization. Today, software makes life easier for the interior designer and the client by conveniently zeroing in on the required design and features for their homes or workspaces. The capabilities of software in this field are amazing and rapidly increasing, making working on interior designs a highly streamlined yet adaptive activity.
Having easy-to-use mobile applications that let you create and evaluate a room setting virtually may sound cool. But the real deal about making a realistic design will need an expert in interior designing to help you, using specialized software with good technical sense and prowess. If you are interested in becoming an interior designer and are looking forward to joining an interior design course, it would be great for you to be informed about what features and capabilities interior designing software generally have.
In an institute of design like Hamstech, software systems like CAD (Computer Aided Designing) are taught and trained in to be used in interior design. Here’s a walk through the functions that such a software is capable of executing.
Prepare 2D Floor Plans
2D floor plans maybe a specialised job but is fundamentally what the virtual structure and visualisation of the original interior is based on. Software like AutoCad has modules that accurately and in detail makes blueprint diagrams and sketches that corresponds to real life measurements and properties.
Create 3D Vector Graphics
It is the major advantage of using software that they can create virtual 3D structures that is built ground up from the floor plans created on the same platform. Making a 3D model on a digital platform makes it easily and convincingly presentable to the client and changes and enhancements made promptly and accurately.
The fact that the structures generated in the software are in vector format, makes them easily portable from one platform to another to enable multiple enhancements and lossless rendering.
Add Textures, Colours and Accessories
What could be more important to an interior design exercise than to try different options regarding colours, patterns, furnitures, accessories and decor to determine the results so that interior planning can be done most comprehensively! Thanks to an array of software available today, this activity can be done splendidly on a virtual platform. Different applications like SketchUp and Homestyler provide a warehouse of accessory models and wide choice of colours and patterns that allow the designer to try different combinations and fixate on the client’s choices easily and confidently.
Generate a Walkthrough
It’s an extended experience of seeing a 3D model to have a walkthrough video created to make the presentation more convincing and a real-world assessment more reasonable. The software employed in architecture and interior design have the capability to simulate walkthrough with virtual camera movements from any angle desired.
So as you can see, using software to facilitate an improved process of interior design makes the work very transparent and much easier. Learning CAD has also become an essential requirement to work well in today’s interior designing domain.



